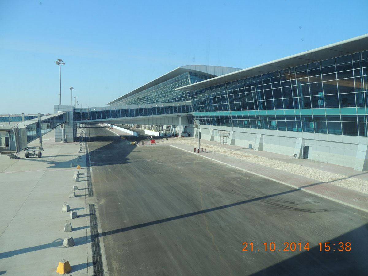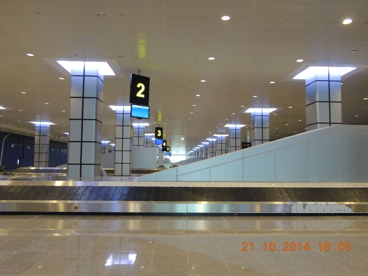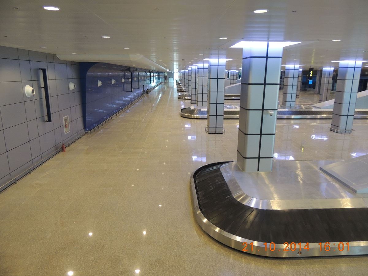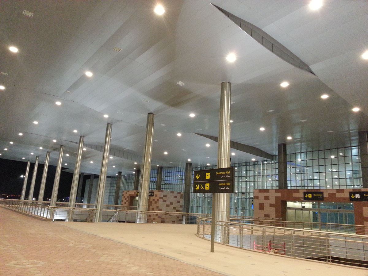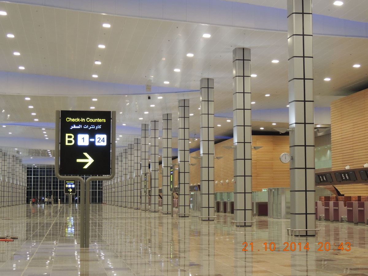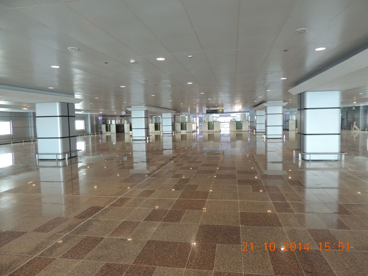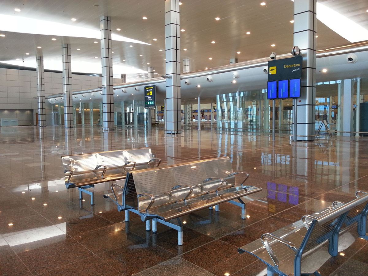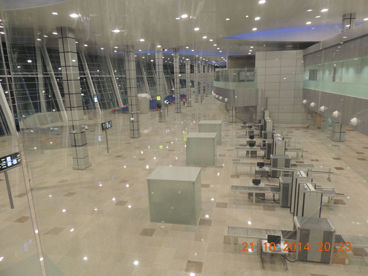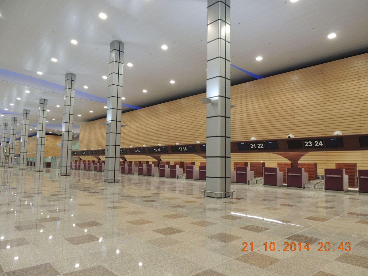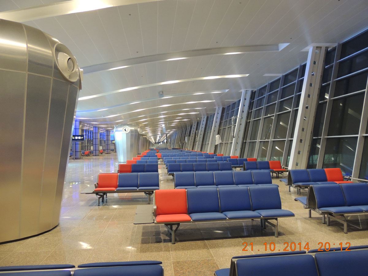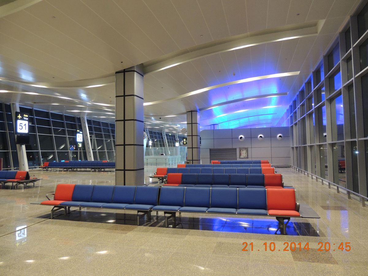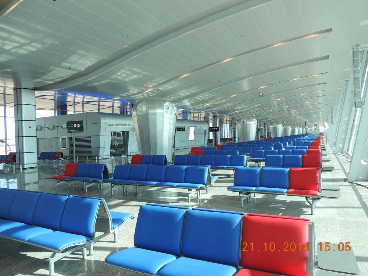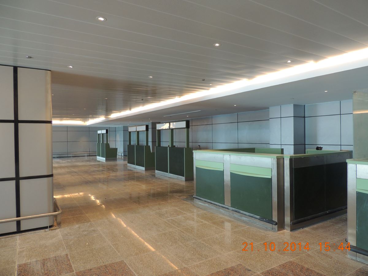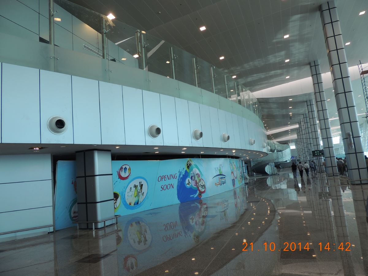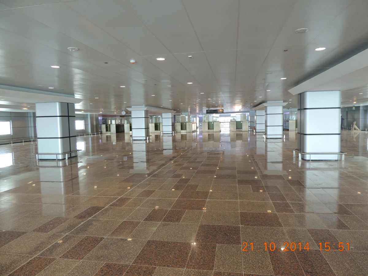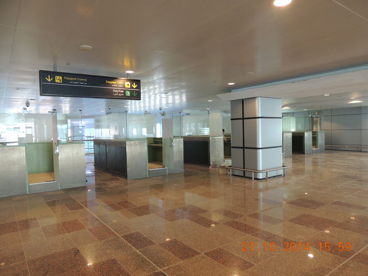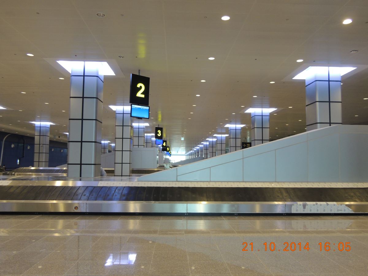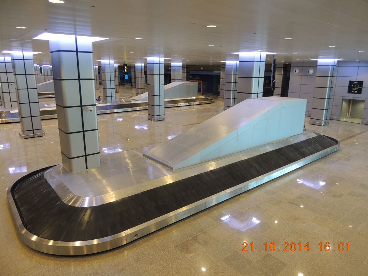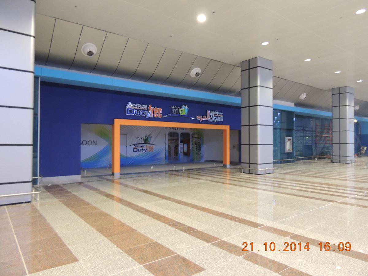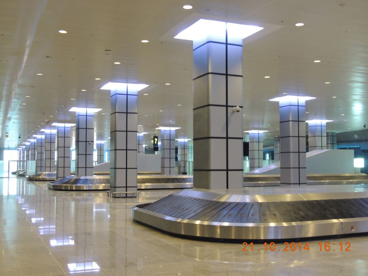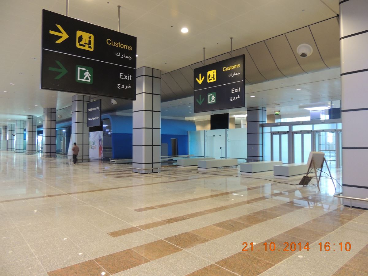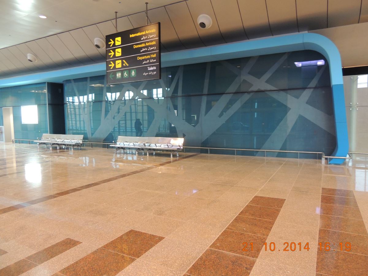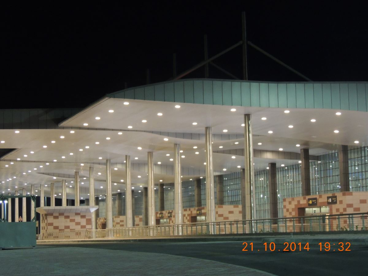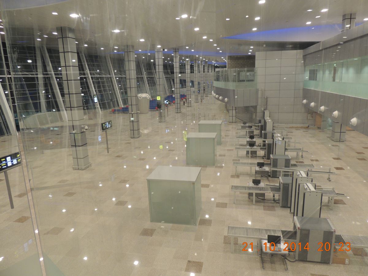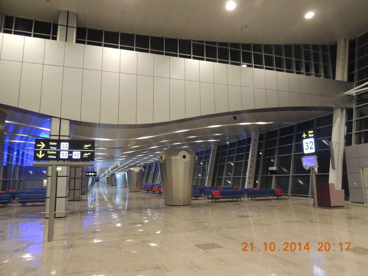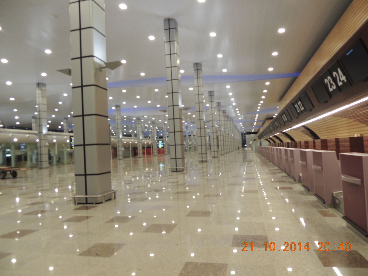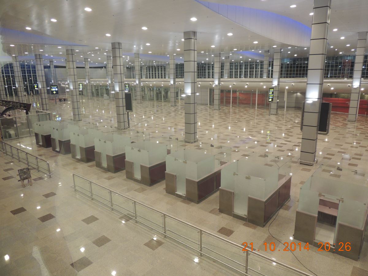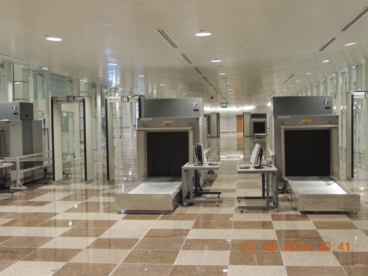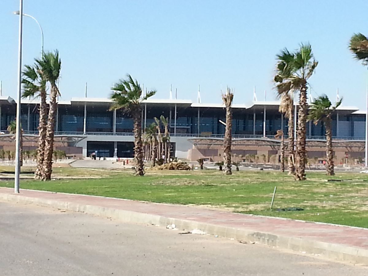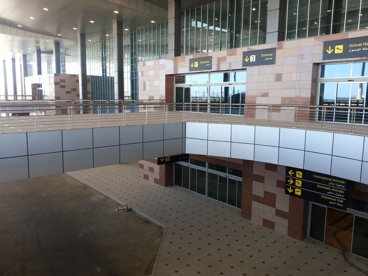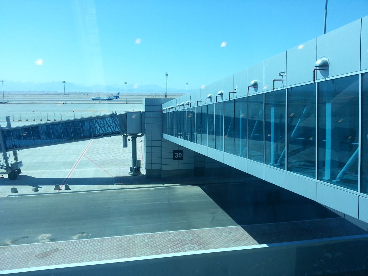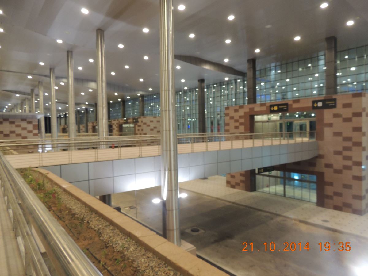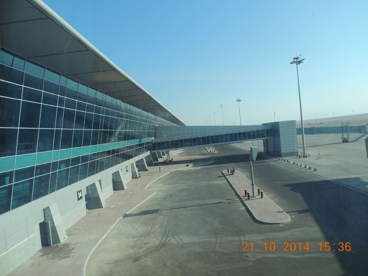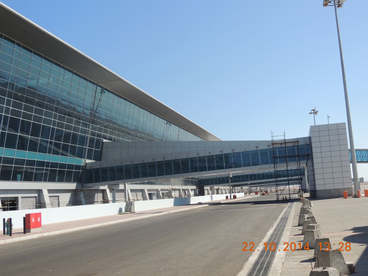Completed
Hurghada International Airport terminal building and landside facilities
Client
Egyptian Airports Company
Consultant
Dar Al-Handasah Shair & Partners
Start Date
January 2010
End Date
October 2014
Contract Value
1950 Million EGP
Project Description
Subcontract from Saudi Binladin Group
The Scope of Work Includes the Construction of New Terminal Building with a total Built-Up Area of About 92,600 M². Comprising of Three Main Levels, Ground, Arrival, and Departure, in addition to F&B and VIP Lounges in A Mezzanine Level at the central area for long-waiting passengers.
The new passenger terminal will be able to handle 7.5 Million Passengers a year about double its current capacity of 4.5 million passenger year.
In Addition to The Following Scope: -
- A New Tarmac And 4 Km Long Runway
- 9 Contact Gates (5 With Single And 4 With Double Passenger Loading Bridges
- 72 Check-In Counters in Addition to The Out of Gauge (OOG) Counter
- 18 And 16 Passport Control Booths for Departure and Arrival Respectively
- 9 Baggage Claim Carrousels And 6 Outbound Baggage Conveyors with The Appropriate Baggage Handling System
- 5-Level Security Control System
- Apron Works 425,000 M2 / Earth Works 720,000 M3 / Bitumen 93,000 M3
- Airport Internal Road Works 15 Km
- Fence Work 8500 M
Parking Area For 850 Car – 115 Bus.
- VIP Parking 2,700 M2.
- Main Parking 40,800 M2.
- Staff Parking 12,300 M2
All Related Infrastructure Works.
- Storm Water Network and Ponds
- Sewage Pumping Station / MCP Room.
- Water Supply Network and Related Tanks.
- Fire Fighting Network and Related Tanks.
- Irrigation System and Related Tanks.
- Fuel Hydrant Network 6120 LM.
- Substations and All Related Electrical Works.
- Chiller Plant and Related Shield Water Pipes. (13 Units, 317 T.R Capacity)

