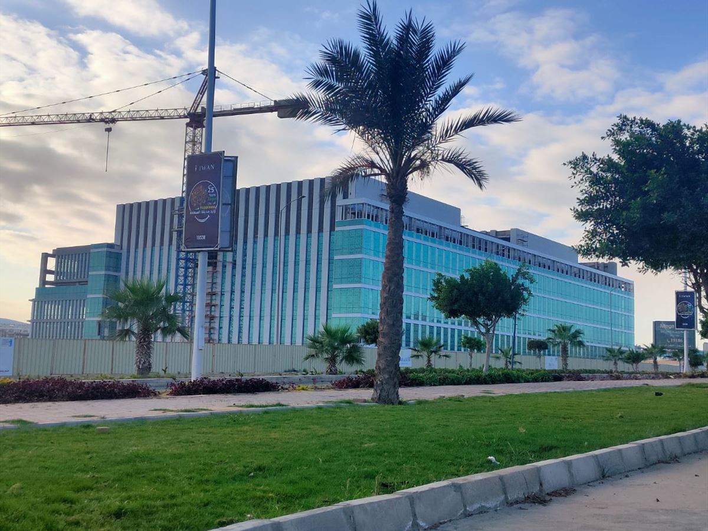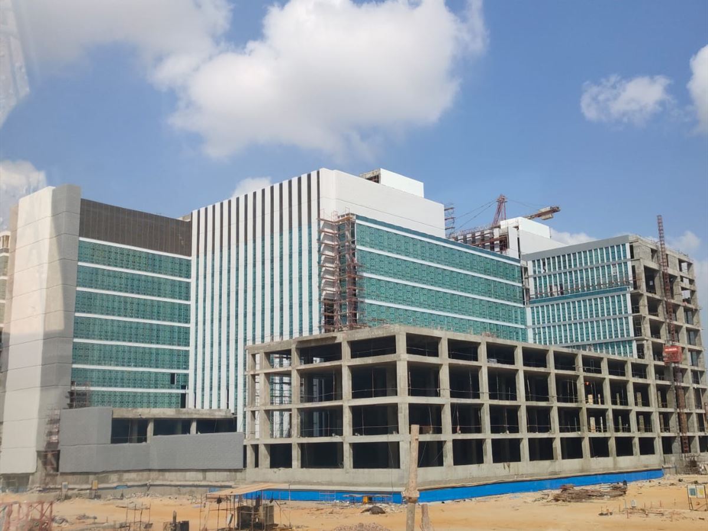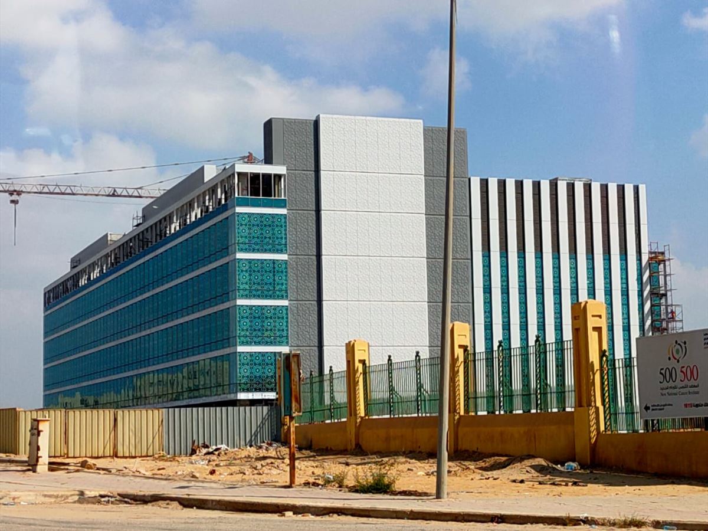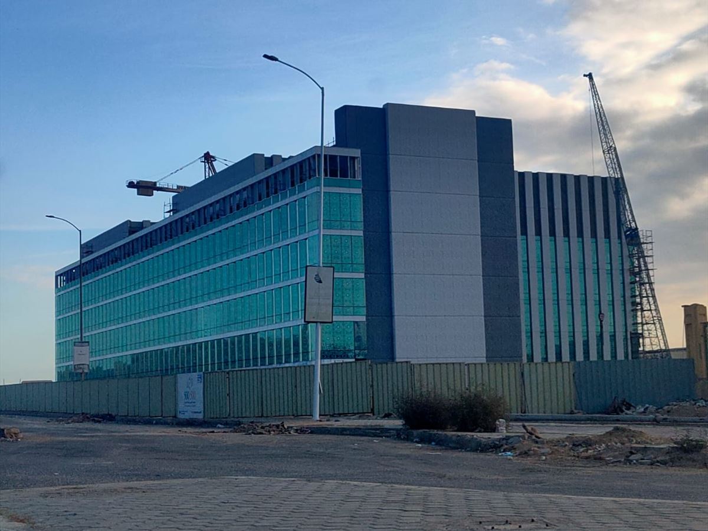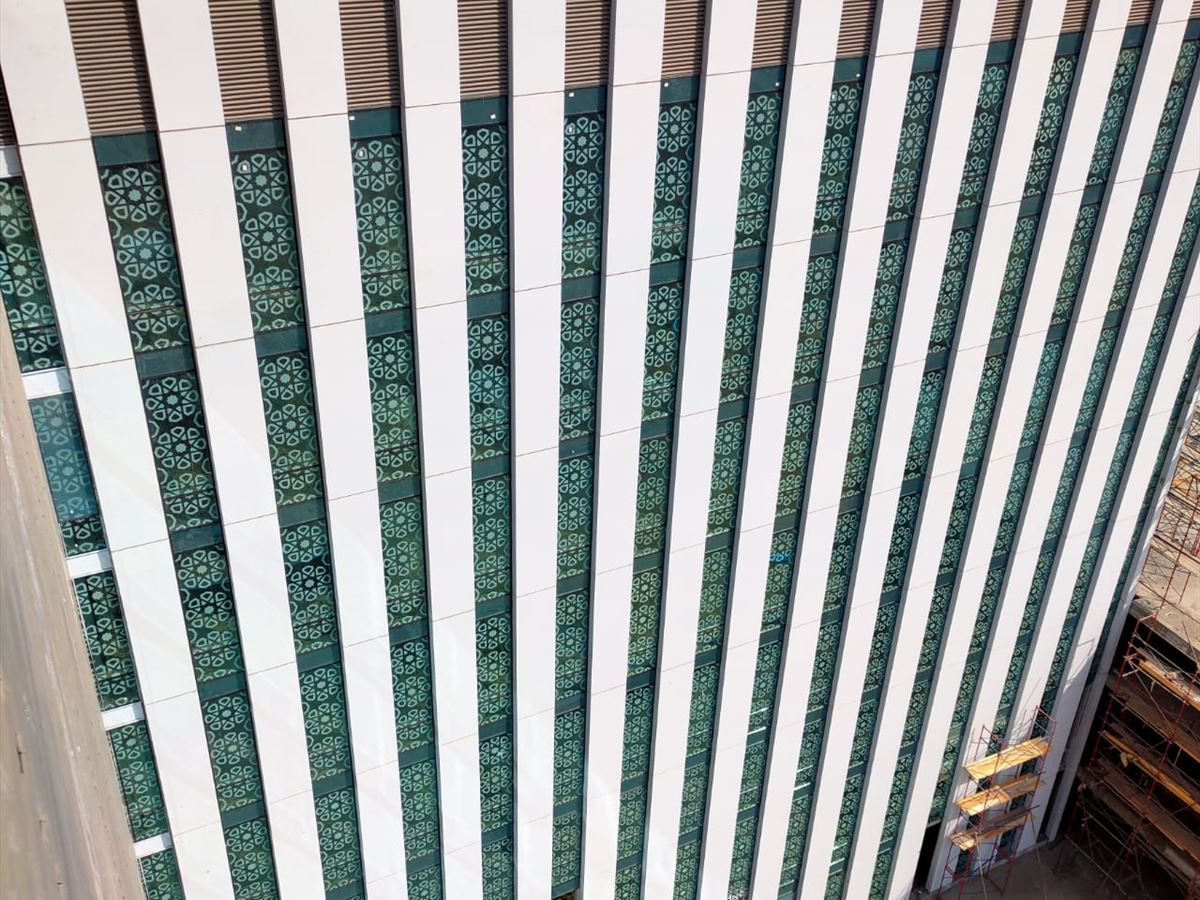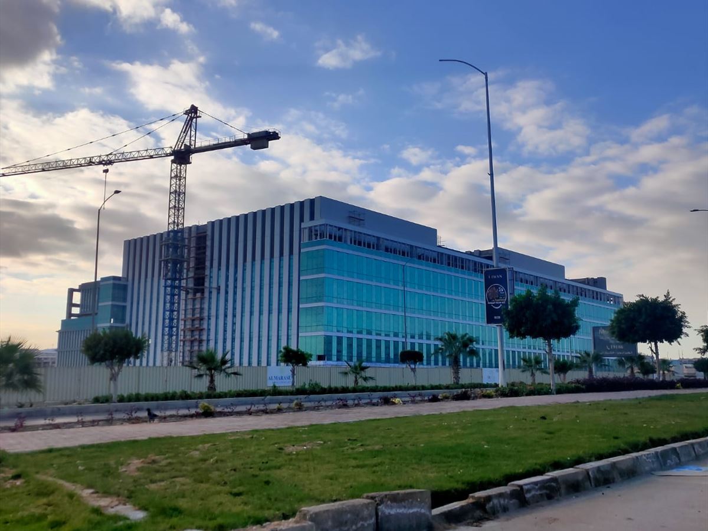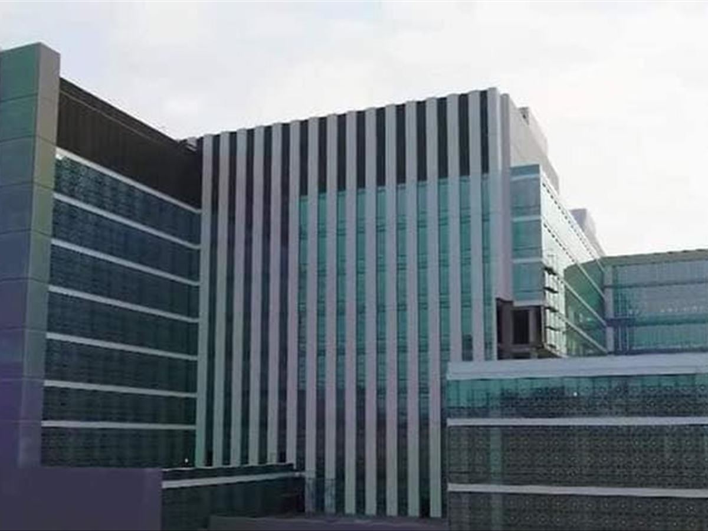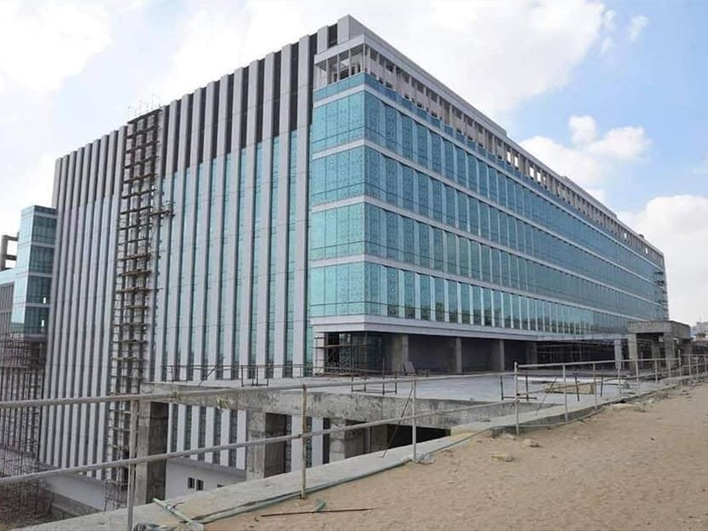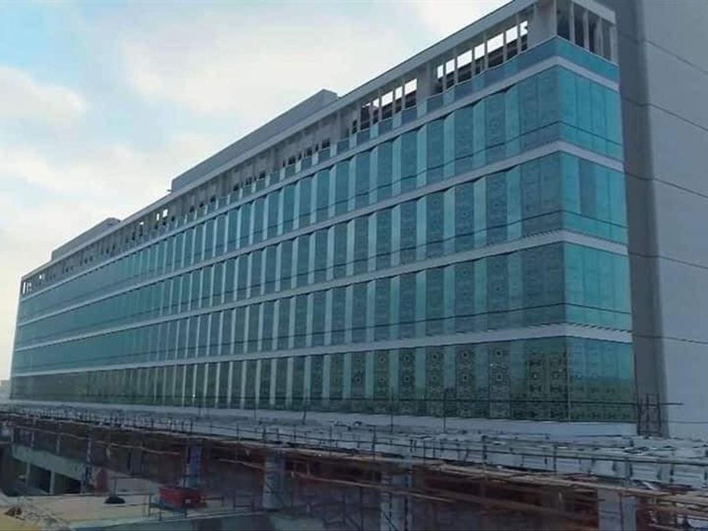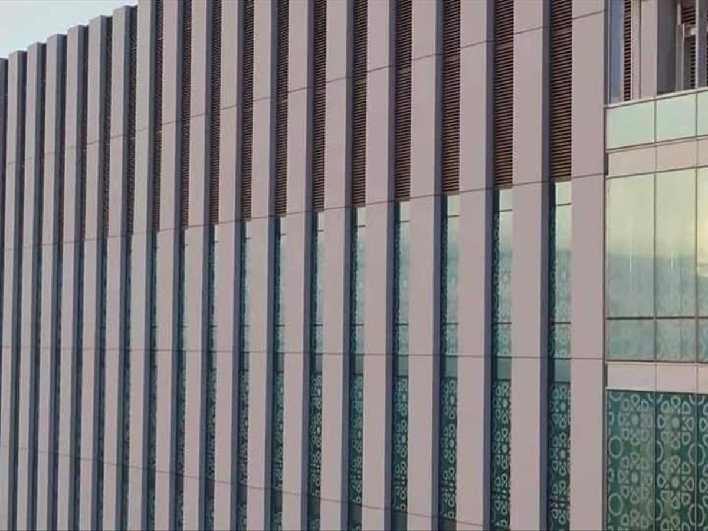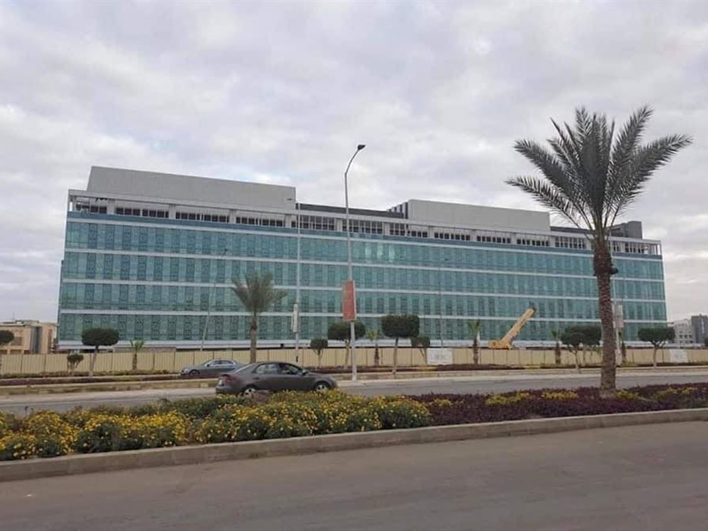Completed
New National Cancer Institute 500 500 Hospital- El Sheikh Zayed City
Client
The New National Cancer Institute
Consultant
Skidmore, Owings & Merrill LLP (SOM)
Start Date
May 2018
End Date
February 2021
Contract Value
648 Million EGP
Project Description
Construction of a building consisting of 4 basements, ground floor, 5 floors & two roof levels. With a total built up area of approximately 67,000m2.
The scope of construction work includes the following:
- Foundation works inclusive of earthwork, dewatering, soil replacement, waterproofing, reinforced concrete.
- Structure skeleton inclusive of reinforced concrete works and structural steel works.
- Building envelope that is composed of a number of façade types including glass curtain wall, precast concrete panels, walls with different types of finish, windows, doors & canopies.
- Roof treatment: moisture & thermal insulation
- MEP works embedded in structure
- Earthing & lightening protection system components embedded in the structural elements
- Delivery/handling of material directed by the employer and/or donors
- Any temporary works needed for the safety of existing structures & roads stability.

